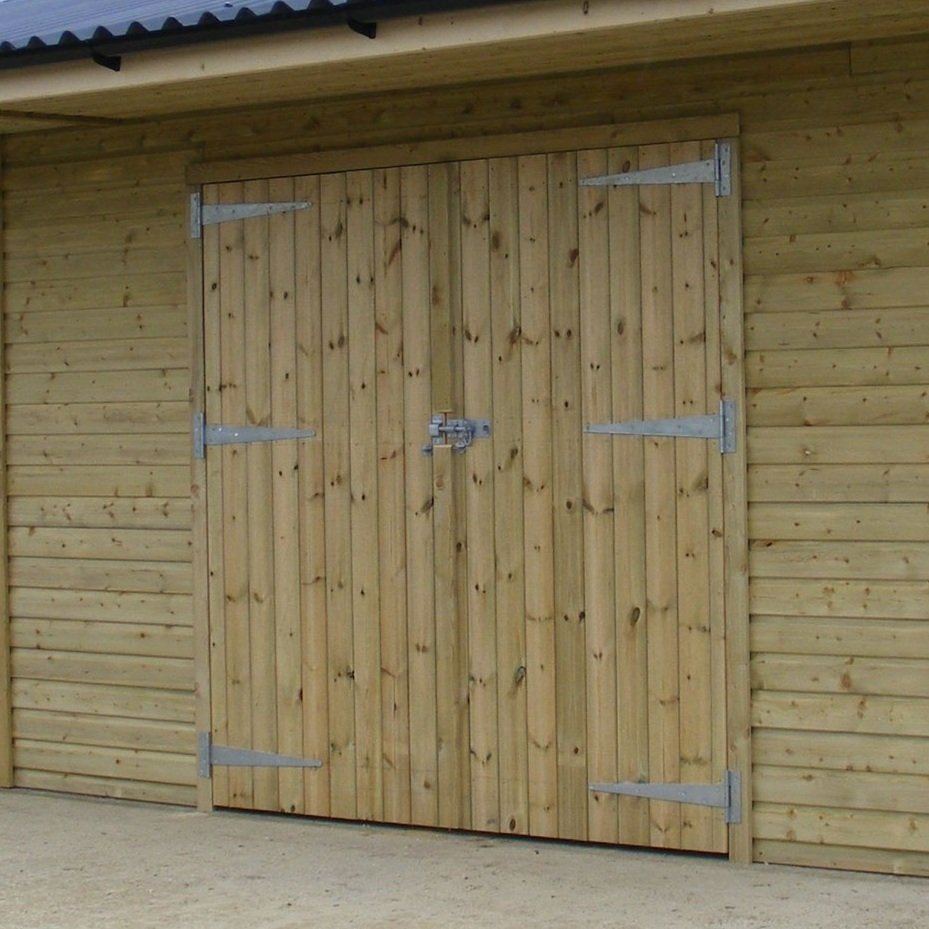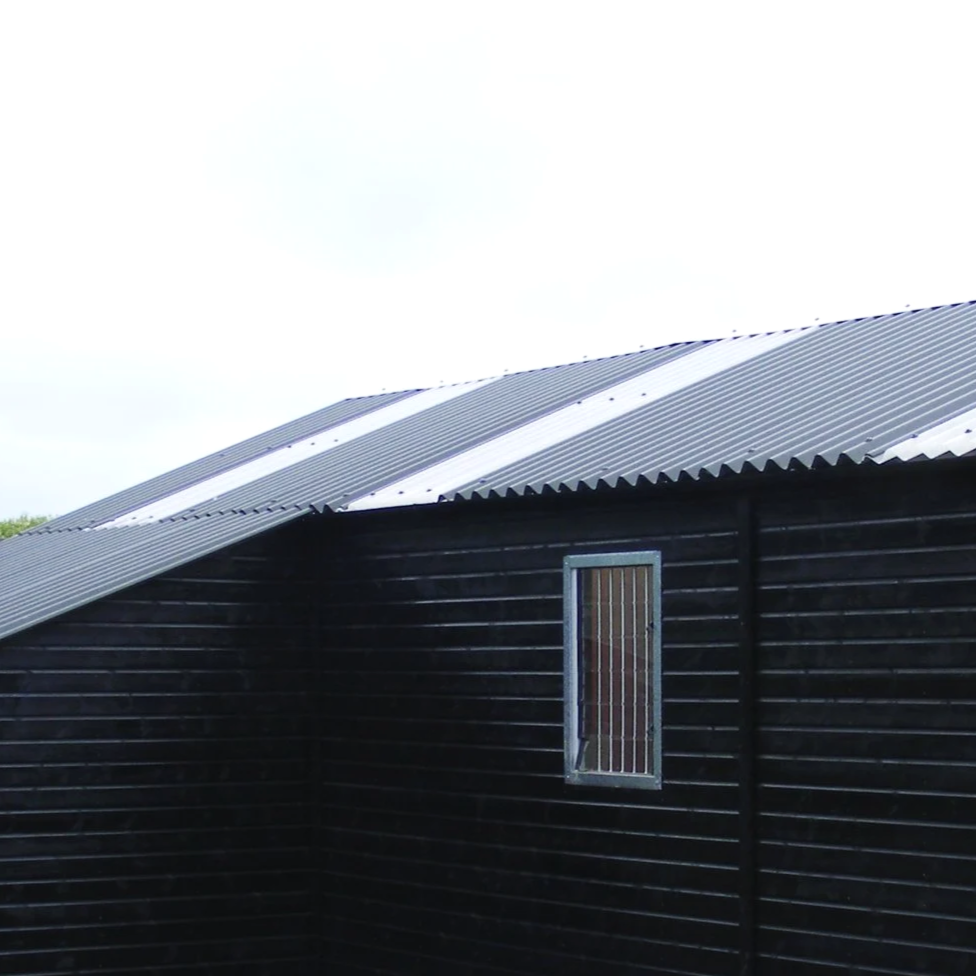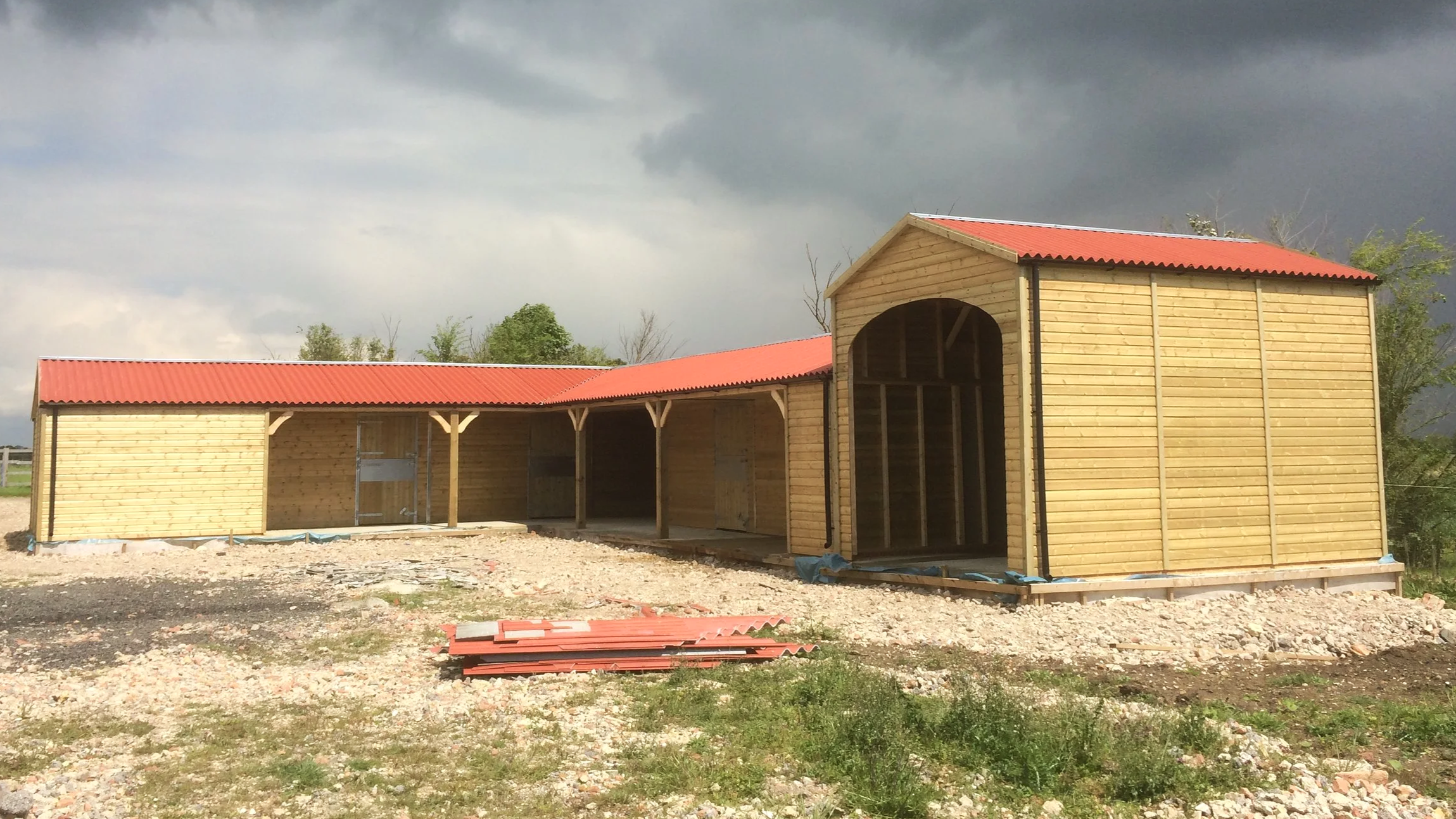
Deluxe Stables
What is a Deluxe Stable?
Our Deluxe Stables range offers a variety of bespoke timber stables. Whether you require a single box with a storage room or a full U shaped stable yard, our highly experienced design team are here to bring your ideas to life. Each build is handcrafted to your specification and designed to last.
All our stables are built using only the highest grades of maintenance free treated shiplap with roof options including cement fibre with an expected lifespan of 50 years. Our classic stables offer a full range of additional extras which can be requested during the ordering process
Our Deluxe Stables
Deluxe Stable Specifications
-
The Exterior Walls are clad in ex 19mm thick pressure treated shiplap on 75mm x 47mm softwood framework.
-
The partition walls are 47mm x 75mm framework clad in kickboards. The trusses above partitions are left open to encourage ventilation and free airflow between boxes.
-
All Baseplates are pressure treated.
-
Looseboxes are lined to 1220mm high with 12mm WBP plywood. An option of lining to eaves height is offered.
-
Roof overhang is lined with Shiplap.
-
Doors are ledged and braced with treated TGV boarding outside and WBP Plywood to inside top. Bottom doors are fitted with deep metal chew stripping (440mm) to top edge of bottom door (overall thickness 63mm). Doors are fixed with heavy Tee hinges, door bolts, and ‘Kick over’ latches, all of which are galvanized.
-
Windows are six perspex blade fully adjustable Louvre protected internally by galvanized grills.
-
Roofing is corrugated cement fibre sheeting with reinforcing to latest EU guidelines . The traditional big 'six profile' is fitted on a purlin style roof. This sheeting is available in various colours to suit your surrounding environment (at a small additional charge). The profile of this sheeting allows full ventilation to all eaves and ridges.
-
PVC guttering is fitted to both the front and back of units.
-
Wall height 2.275m. Ridge height 2.950m. Door opening height 2.200m (all heights include brick course). Front overhang 1.100m
Deluxe Stable Features
-

Pair of Doors
2.100 x 2.100 Full Galvanized Ironmongery
-

Anti chew strip
Covering the full door frame and edge of top door
-

Louvre Window
The six blade Louvre style window allows ventilation control
-

Clear Roof Sheets
Adding natural light particularly valuable as the nights draw in
Request A Quote
Contact a member of our friendly team to request a quote.




